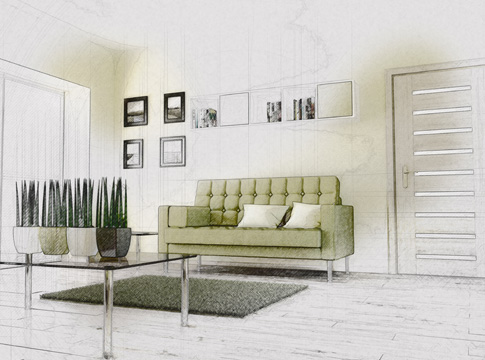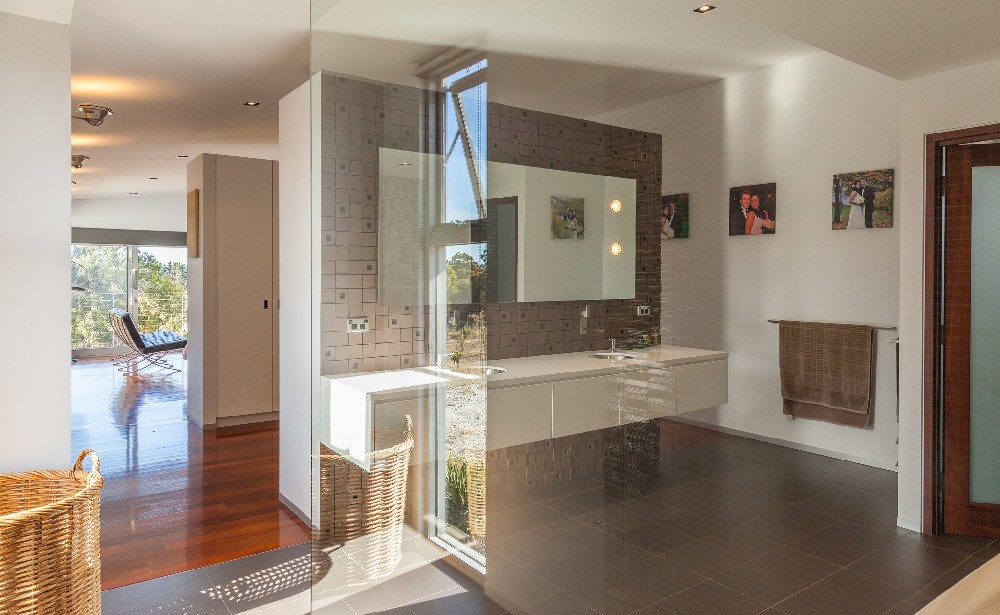Architectural Design & Documentation
AAt Studio Ally, we offer comprehensive architectural design and documentation services for studios, developers, and consultants worldwide. Whether you’re developing residential, commercial, hospitality, or mixed-use projects, we support every phase—from concept design to construction documentation—with clarity, creativity, and precision.
Your Global Design Production Partner
We act as an extended arm of your in-house team, helping you meet tight deadlines and scale efficiently without compromising quality. With experience across international markets, we ensure that your design intent is translated accurately into technical drawings and permit-ready documentation.
- Concept design & space planning
- Detailed working drawings
- Permit and construction documentation
- Design development support
- Interior drawing sets (ID drawings)
- CAD drafting & redline markups
- Site plans, elevations & sections
- 3D model conversion (CAD to Revit)


Why Work with Studio Ally?
We deliver precise, well-coordinated drawing sets ready for submission or construction.
Our team is experienced with international codes and standards (US, UK, GCC, Australia, etc.).
We maintain clear communication throughout the project lifecycle.
Fast turnaround times through global time-zone coverage.
Scalable resourcing—from one-off drawing packages to long-term support.
Compatible with your existing templates, standards, and design tools.
Tools & Platforms We Work In
AutoCAD (2D & 3D)
Revit Architecture
SketchUp & Layout
BIM 360
Adobe Suite (for presentations & boards)
Bluebeam & PDF Markup Tools
Design That Connects Vision to Execution
We help design teams bring their concepts to life by preparing well-structured, technically accurate documents that contractors and consultants can trust. Our approach ensures that your creative vision is carried forward seamlessly into execution, with no loss of detail or intent.
Frequently asked questions
We support a wide range—single-family homes, high-rise apartments, hotels, office buildings, retail interiors, and more.
Yes, we align with your CAD/BIM standards, templates, and naming conventions.
Absolutely. We can handle redline markups, consultant coordination, and drawing updates.
Every document set goes through an internal QA process to ensure alignment with design intent and technical standards.
Timelines vary by scope, but we typically deliver small-to-medium packages in 5–12 working days.


